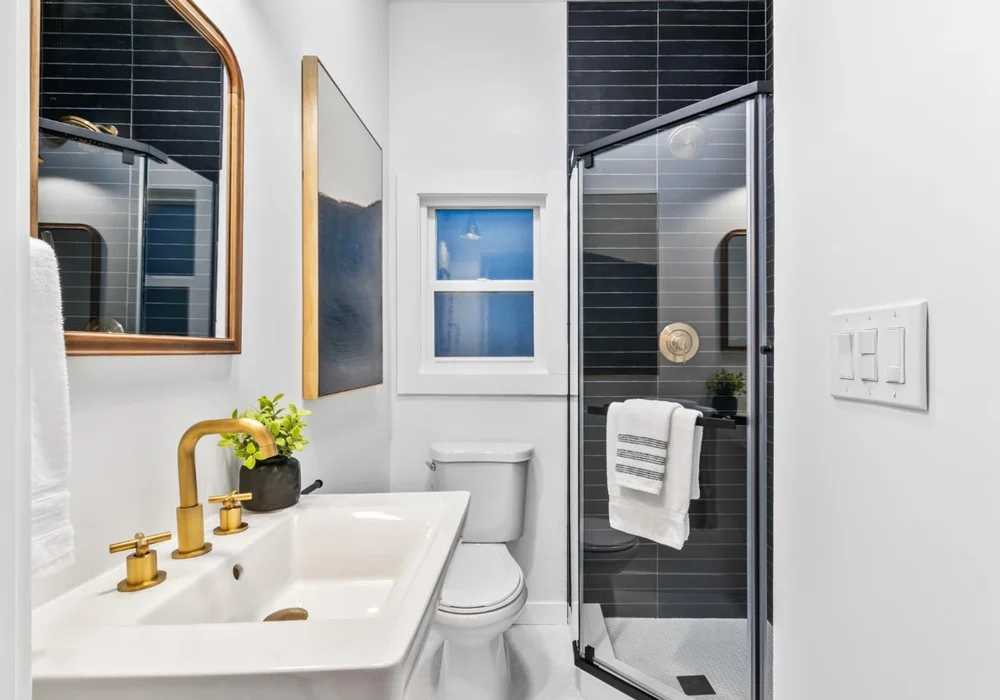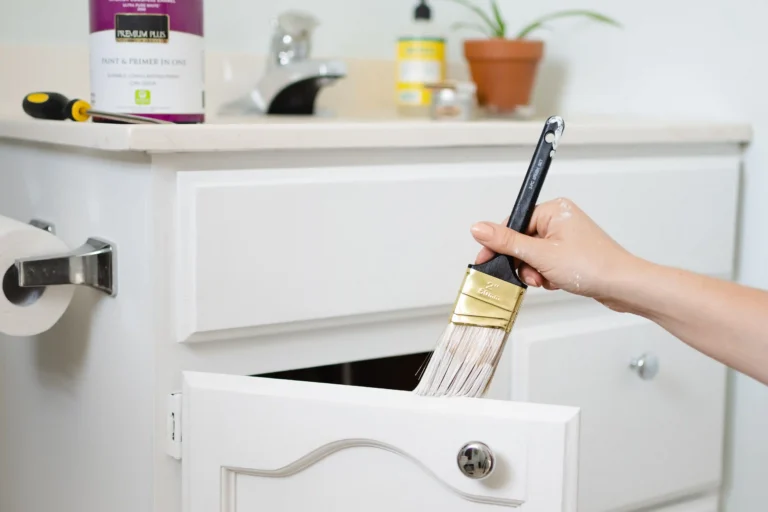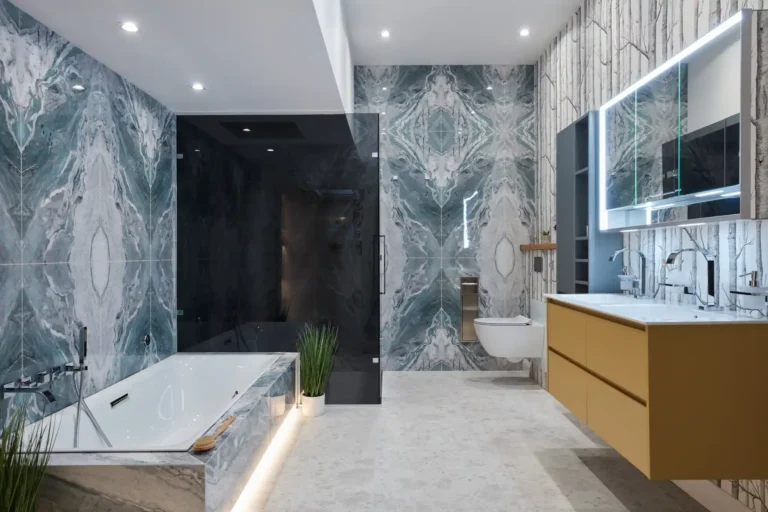How to Get a Permit to Add a Bathroom
Learn how to get a permit to add a bathroom, including the essential steps, requirements, and documentation needed to ensure your project meets local building codes. Understanding how to get a permit to add a bathroom will help you navigate the process smoothly, covering common projects that need approval and ensuring compliance with safety regulations.
Once your plans are reviewed and approved, you’ll be issued a permit that allows you to begin construction. During the project, inspections will be conducted to ensure the work complies with the approved plans and local regulations. Failing to obtain a permit can lead to fines, legal issues, or complications when selling your home. While the process might seem overwhelming, obtaining a permit protects your investment and ensures the addition is both safe and functional. Always consult with your local building department to clarify the exact steps and requirements for your location.
Do You Need a Permit to Remodel a Bathroom in NJ?
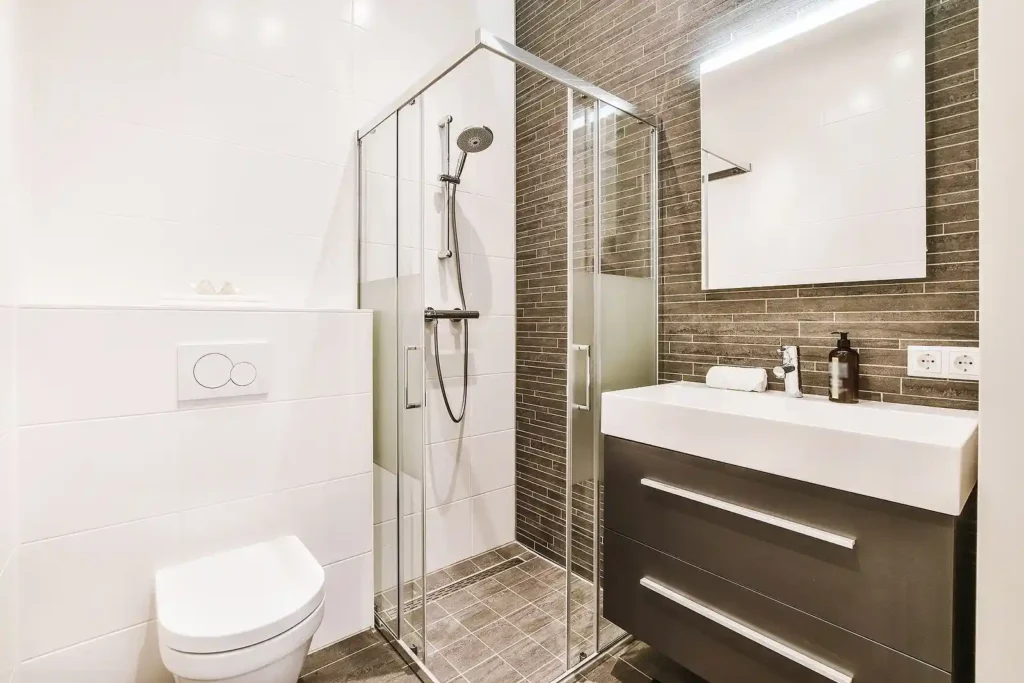
Remodeling a bathroom in New Jersey generally requires permits, especially when making significant changes to the structure, plumbing, or electrical systems. Local building codes are designed to ensure that renovations meet safety standards and comply with municipal regulations. For cosmetic changes such as painting walls or replacing fixtures like sinks or toilets in their existing locations, permits may not be necessary. However, if you plan to move plumbing lines, install new wiring, or alter structural elements such as walls, you will need approval from your local municipality.
Obtaining the proper permits is crucial for avoiding fines and ensuring your remodel meets New Jersey’s building codes. It’s important to start by consulting your local building department to understand the specific requirements for your project. Some municipalities may also require inspections during or after the construction phase to verify that your remodel complies with all relevant codes.
Steps to Obtain a Bathroom Remodeling Permit in NJ
- Consult Local Building Authorities: Reach out to your local building department to confirm permit requirements and acquire the necessary application forms.
- Prepare Required Documentation: Gather all required documents, such as project blueprints, scope of work, and contractor details.
- Submit the Application: Fill out the application form and submit it along with the required fees to your local building department.
- Schedule Inspections: Arrange for inspections during key stages of the remodel, including plumbing, electrical, and structural reviews.
- Receive Final Approval: After passing all inspections, you’ll receive final approval to officially close the permit and complete your project.
Common Projects That Typically Require Permits in NJ
- Installing New Plumbing Fixtures: Moving or adding sinks, toilets, or bathtubs to new locations within the bathroom.
- Electrical System Modifications: Adding new outlets, switches, or lighting fixtures, or making changes to the electrical system.
- Wall or Floor Modifications: Removing, relocating, or adding walls, or installing heavy materials like tiles that require structural assessment.
- HVAC System Adjustments: Adding or modifying ventilation fans, air ducts, or heating systems to improve air quality or temperature regulation.
- Waterproofing and Drainage Work: Installing or upgrading waterproof membranes, drainage systems, or sump pumps to prevent water damage.
Bathroom Addition Permit
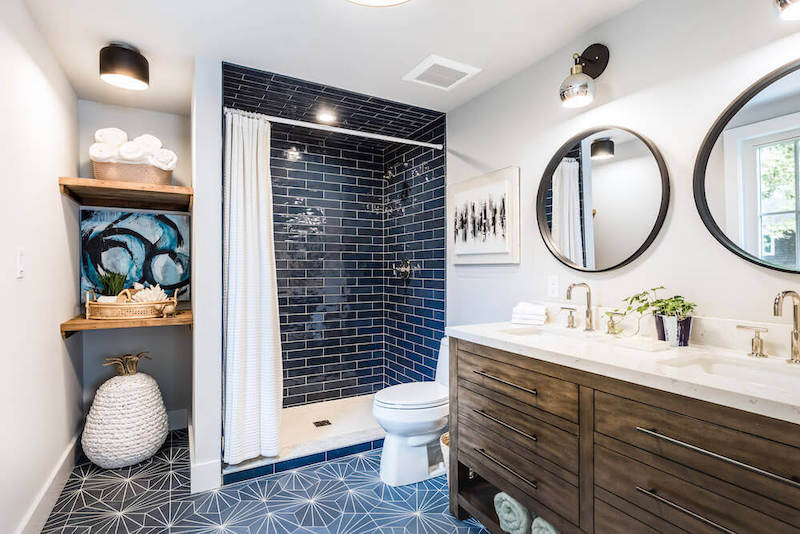
Adding a small bathroom to your home is a substantial project that typically requires a bathroom addition permit. This permit ensures that your construction follows local building codes and zoning regulations, addressing crucial aspects such as plumbing, electrical work, and structural changes. Without the proper permit, you risk violating legal requirements, facing fines, or encountering complications during property transactions. Securing the appropriate permit not only protects your home’s value but also ensures the safety of those living in it.
The permit process varies depending on your location, but it generally includes submitting detailed plans, scheduling inspections, and working with licensed professionals. It’s important to understand local requirements, which can include everything from layout specifications to ventilation and accessibility standards. Starting the process early and making sure your plans meet all criteria will help you avoid delays and ensure that the project runs smoothly.
Obtaining a Bathroom Addition Permit
- Confirm with your local building department that a permit is required for adding a bathroom cabinets.
- Provide detailed plans, including plumbing, electrical layouts, and architectural drawings.
- Submit all necessary documentation, such as ownership proof or contractor information.
- Complete the required forms and pay the application fees as instructed by the building department.
- Stay in touch with local officials throughout the application process to ensure no additional requirements arise.
Meeting Local Codes and Regulations
- Review your area’s zoning laws to ensure the bathroom addition complies with space requirements.
- Make sure your design meets local plumbing and electrical codes to ensure safety.
- Some regions may have specific restrictions regarding the number of bathrooms allowed in a home.
- Incorporate adequate ventilation, drainage, and lighting as required by local building codes.
- Hire licensed professionals to ensure compliance with all legal and technical standards.
Understanding the Importance of a Bathroom Permit
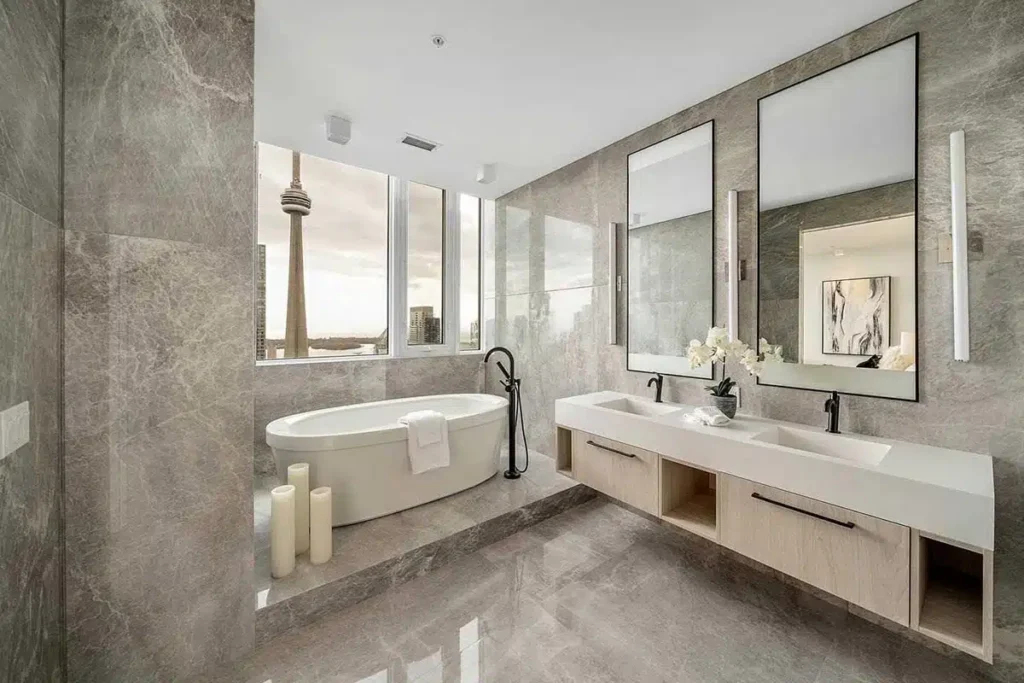
Obtaining a permit to add a bathroom is a crucial step in ensuring your project adheres to legal and safety standards. A permit confirms that your construction plans meet the requirements set forth by local building codes, which are designed to protect both homeowners and the broader community. It is not merely a bureaucratic step but a necessary measure to maintain the structural integrity of your home and ensure that plumbing, electrical, and other critical systems are installed correctly.
Without a permit, you could face significant risks, including legal penalties, project delays, and even hazards to health and safety. Additionally, unpermitted work may reduce your property’s resale value or complicate future renovations. A permit acts as an official safeguard, giving you confidence that your bathroom addition meets the highest standards of safety, functionality, and durability.
Legal Requirements
- Local laws mandate that permits are obtained for most construction or renovation projects, including bathroom additions.
- Building without a permit can lead to fines, legal action, or forced removal of the completed work.
- Permits ensure that the construction complies with zoning regulations and land-use policies.
- Unpermitted work can void insurance claims in case of accidents or property damage.
- Having a permit ensures your addition is documented, which is beneficial during property appraisals or sales.
Safety and Compliance
- Permits guarantee that plumbing and electrical work adhere to safety codes, reducing the risk of leaks or electrical hazards.
- Regular inspections during the project ensure that the work is done correctly and to code.
- Safety standards enforced through permits prevent future issues like mold growth or faulty installations.
- Compliance with permit requirements protects not only your household but also neighbors and future occupants.
- Proper permitting ensures the structural integrity of the new addition, reducing risks of collapse or long-term damage.
Contacting Your Local Building Department
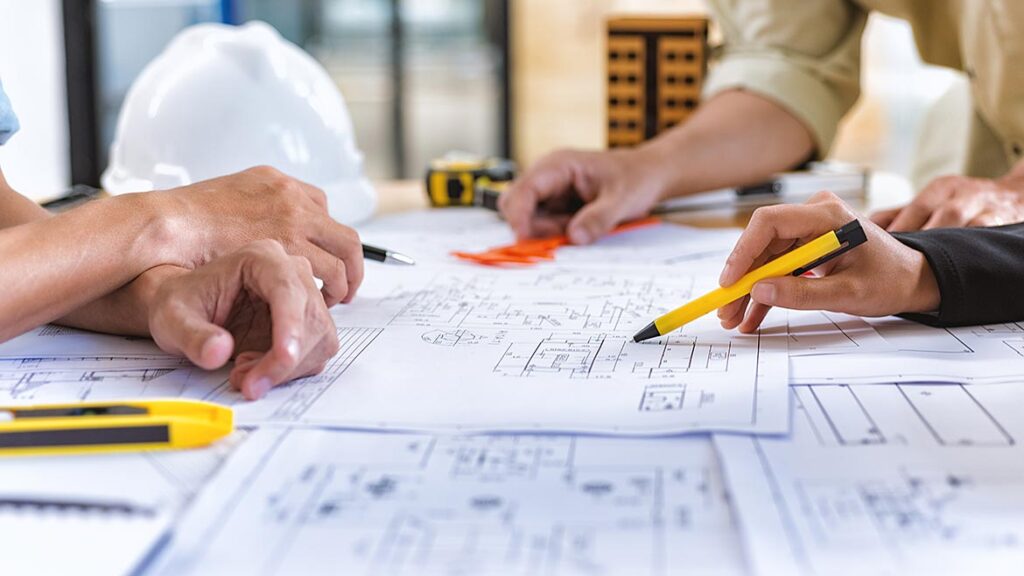
The local building department is your first point of contact when planning to add a bathroom to your home. This office oversees permits and ensures that all construction projects meet local codes and regulations. By reaching out to the building department early in the planning process, you can gain valuable insights into the specific requirements for your project. They will guide you on the types of permits needed, documentation required, and the application process.
Understanding the expectations and restrictions imposed by your local building department is crucial for a smooth permitting process. This step helps you avoid potential delays or rejections that could arise from missing information or non-compliance. Additionally, many building departments offer resources such as online portals or staff consultations to help streamline your application.
Finding the Right Office
- Start by identifying your city, county, or municipality’s building or zoning department.
- Check online directories or government websites to locate contact details for the correct office.
- Some jurisdictions have specialized offices for residential permits, so confirm where to direct your inquiries.
- Many building departments have customer service hotlines or emails to answer questions about your project.
- Larger cities may have multiple locations or divisions, so verify the office handling your area.
Understanding Local Requirements
- Ask about specific regulations for bathroom additions, such as plumbing, electrical, or structural standards.
- Determine if additional permits, like plumbing or electrical permits, are required alongside the main building permit.
- Inquire about zoning laws that might affect where you can place the new bathroom within your home.
- Confirm if professional plans or licensed contractors are mandatory for the permit application.
- Some areas have additional requirements for energy efficiency or environmental impact, so clarify these early.
Preparing Your Bathroom Addition Plans
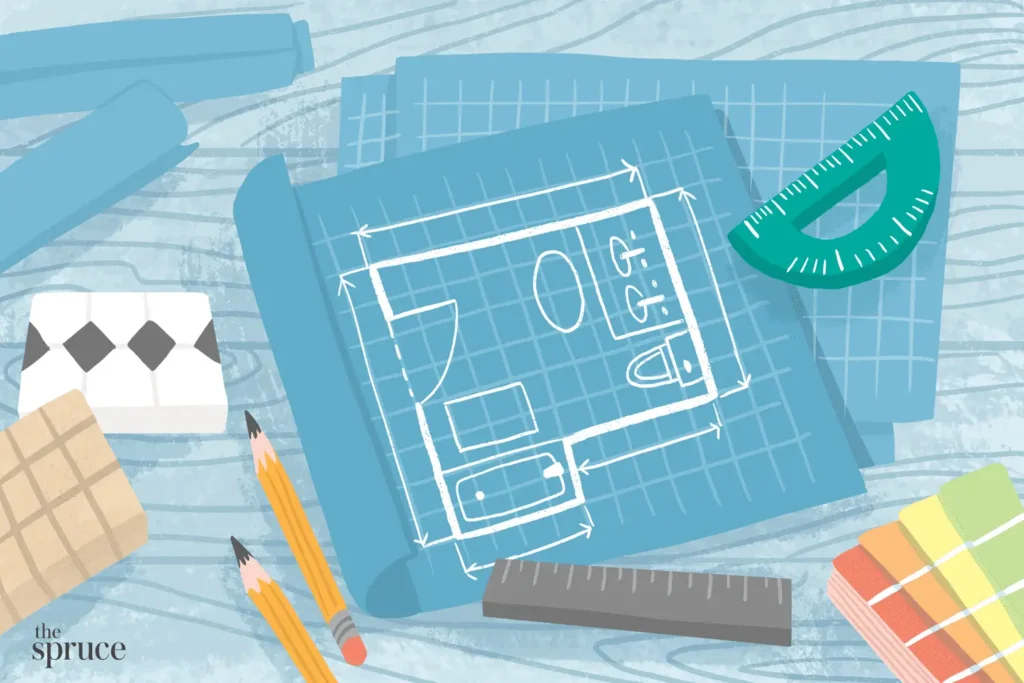
Creating a comprehensive plan is a critical step in the process of adding a bathroom. Your plans must detail the layout, plumbing, electrical connections, and structural changes, as these will be reviewed by the local building department. A well-prepared plan ensures that your project is efficient, cost-effective, and in compliance with local codes. It also helps contractors and inspectors understand the scope of your project.
Depending on the complexity of your bathroom addition, you may need to provide professional drawings or hire an architect or engineer to assist with the design. This step is especially important for larger projects or those involving significant structural changes. Having clear and accurate plans reduces the risk of delays, mistakes, or permit rejections.
Detailed Design Layout
- Outline the specific placement of fixtures such as the toilet, sink, shower, and bathtub.
- Include dimensions of the space to ensure all components fit and comply with building codes.
- Highlight plumbing and electrical connections to show how they will integrate with existing systems.
- Indicate ventilation and lighting plans, including exhaust fans or windows for proper airflow.
- Use software or graph paper to create a scaled layout for a precise representation of the bathroom.
Architectural Drawings
- Some building departments require professionally prepared architectural drawings for permit approval.
- These drawings must include detailed measurements, structural changes, and load-bearing considerations.
- Architects can ensure your plans comply with safety and zoning regulations while maximizing functionality.
- Include cross-sectional views of walls and floors to show how plumbing and wiring will be installed.
- High-quality drawings improve communication with contractors and make the inspection process smoother.
Submitting Your Permit Application
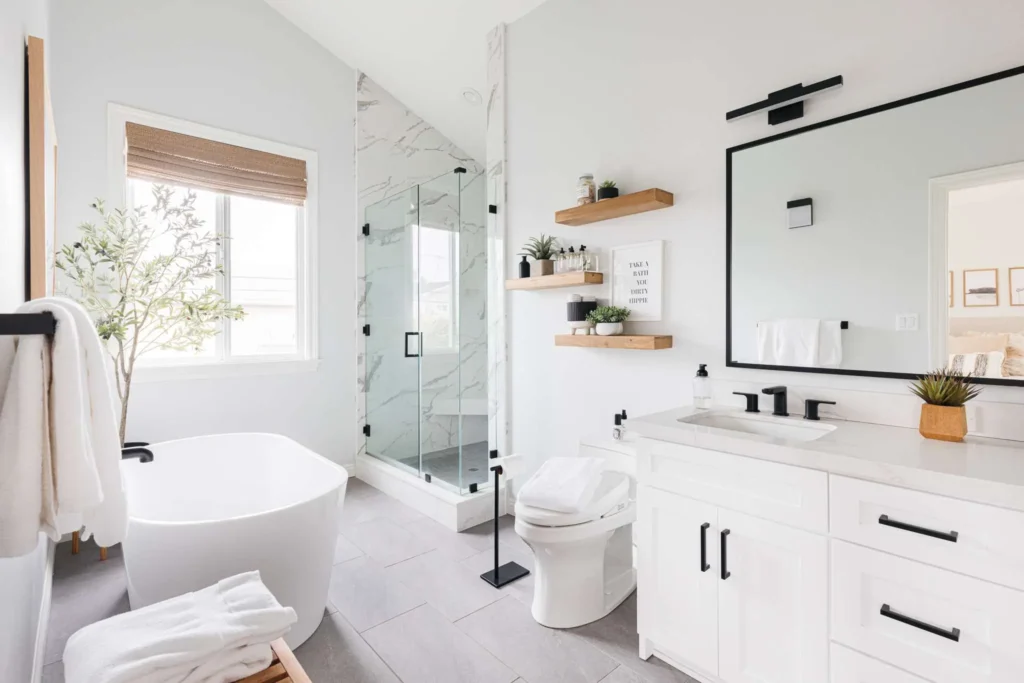
Submitting your permit application is a pivotal step in adding a bathroom to your home. This process involves compiling all required documentation, filling out application forms, and submitting them to your local building department. The application ensures that your plans align with local building codes and regulations. Providing complete and accurate information is essential to avoid delays or rejections during the review process.
After submitting your application, it will be reviewed by building officials to verify compliance with zoning laws, safety standards, and construction codes. Some jurisdictions may require additional steps, such as attending a review meeting or making revisions to your plans based on feedback. Understanding and completing this step effectively helps set the foundation for a smooth and efficient project.
Completing Necessary Paperwork
- Fill out all application forms required by your local building department, ensuring no details are missing.
- Include supporting documents such as your bathroom layout, architectural drawings, and contractor information.
- Provide details about the materials and fixtures you plan to use, such as plumbing and electrical components.
- Attach proof of ownership or authorization if you are not the property owner.
- Verify all submitted documents to ensure they align with the department’s requirements for clarity and accuracy.
Paying Application Fees
- Check with your local building department for the permit fee schedule based on the scope of your project.
- Be prepared to pay additional fees if multiple permits, such as plumbing or electrical, are required.
- Some jurisdictions offer online payment options to streamline the process.
- Retain your payment receipt as proof of submission, as it may be needed during future inspections.
- Understand that fees contribute to administrative costs and funding for inspections and enforcement.
Scheduling Plan Reviews and Inspections
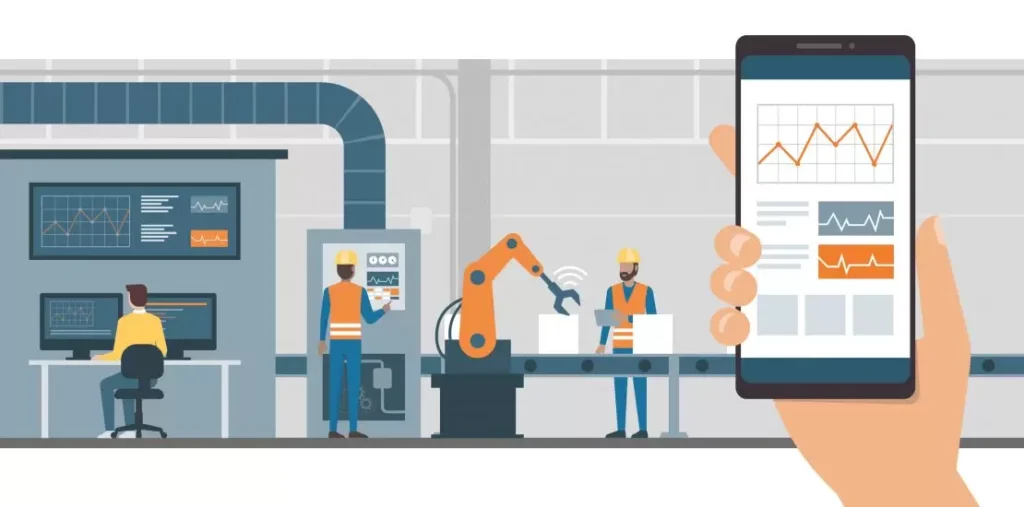
Once your permit application is submitted, the next step is scheduling plan reviews and inspections. The plan review process involves local building officials assessing your submitted plans to ensure they comply with building codes, zoning laws, and safety standards. This review helps identify any potential issues before construction begins, saving time and resources in the long run.
During construction, inspections are conducted at various stages to confirm that the work aligns with the approved plans and complies with all regulations. These inspections cover key elements such as plumbing, electrical, and structural components. Completing these steps successfully ensures your bathroom addition is safe, functional, and legally compliant.
Plan Review Process
- Building officials will examine your submitted plans for adherence to local codes and standards.
- You may need to address comments or required changes to gain approval for the project.
- Plan review timelines can vary, so inquire about expected processing times to plan accordingly.
- Some jurisdictions offer expedited reviews for an additional fee, which can be beneficial for urgent projects.
- Once approved, you’ll receive a permit allowing construction to begin under specific conditions.
Construction Inspections
- Inspections are conducted at key stages of construction, such as plumbing rough-ins and electrical installations.
- A framing inspection ensures structural integrity before walls are closed.
- Final inspections are required to confirm that the completed bathroom meets all code requirements.
- Schedule inspections in advance to avoid delays in your construction timeline.
- Keep your permit and plans on-site during inspections, as inspectors may request to review them.
Working with Licensed Professionals
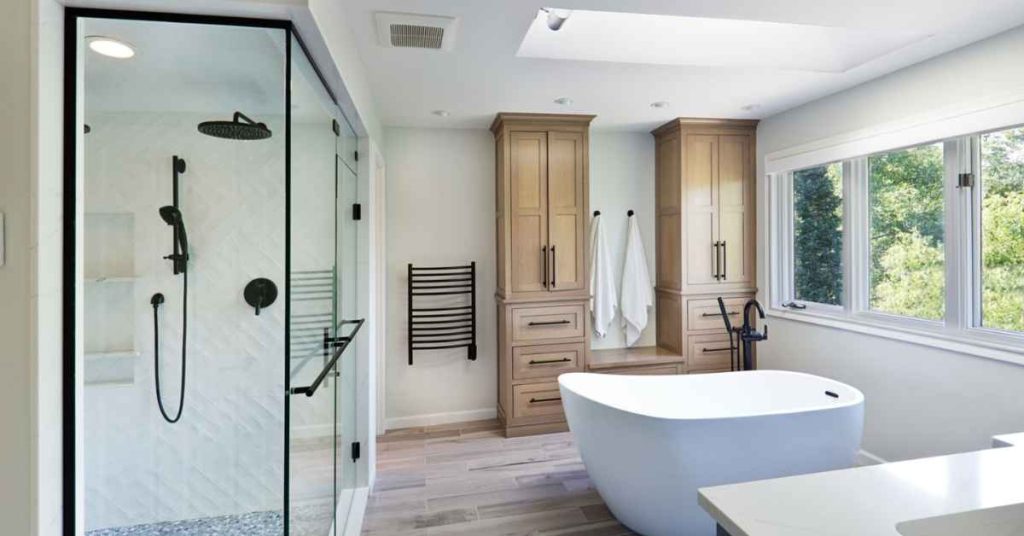
Engaging licensed professionals is essential for a successful and compliant bathroom addition project. Certified contractors, architects, and engineers bring expertise and knowledge of local building codes, ensuring that every aspect of the construction process is done correctly. They also help streamline the permit process by preparing accurate plans and handling technical details.
Working with professionals reduces the risk of costly errors and ensures high-quality results. Licensed contractors are particularly important when dealing with complex tasks such as plumbing and electrical work. Architects or engineers may be necessary for projects requiring significant structural changes or intricate designs. Their expertise helps bring your vision to life while adhering to safety and regulatory standards.
Hiring Certified Contractors
- Verify the contractor’s license and ensure it is up-to-date and valid in your jurisdiction.
- Choose contractors with experience in bathroom additions to ensure expertise in plumbing, electrical, and structural work.
- Request references or review portfolios to assess the quality of their previous projects.
- Ensure the contractor provides a written contract outlining costs, timelines, and responsibilities.
- Confirm that the contractor carries liability insurance and worker’s compensation coverage.
Collaborating with Architects or Engineers
- Architects can design layouts that maximize space and functionality while maintaining aesthetic appeal.
- Engineers ensure that structural changes, such as wall removals or additions, are safe and code-compliant.
- Collaboration with these professionals ensures your plans meet local zoning and building regulations.
- They can assist with preparing detailed drawings required for permit applications.
- Their involvement provides peace of mind, particularly for complex or large-scale bathroom projects.
Addressing Potential Challenges

Adding a bathroom is an exciting project, but it can come with challenges that need careful attention. Permit rejections and unexpected costs are common issues that can arise during the process. Understanding these potential hurdles and preparing for them can save time and money while keeping your project on track.
Permit rejections often occur due to incomplete applications, non-compliance with building codes, or unclear plans. Meanwhile, unexpected costs can result from unanticipated structural issues, material price fluctuations, or additional requirements from inspectors. Proactively addressing these challenges ensures a smoother and more efficient project timeline.
Permit Rejections
- Common reasons for rejections include incomplete documentation or missing critical details in your plans.
- Plans that don’t comply with local building codes or zoning regulations may need revisions.
- Changes required by the building department can delay the project timeline.
- Some rejections stem from failing to use licensed professionals for specialized work.
- Clear communication with your building department can help address rejections quickly.
Unexpected Costs
- Hidden structural issues, such as water damage or outdated wiring, can increase project expenses.
- Fluctuations in material prices, especially for plumbing and fixtures, can impact your budget.
- Additional inspections or re-submission fees may arise if plans are altered during the process.
- Hiring professionals for last-minute corrections can result in higher labor costs.
- Unanticipated upgrades, such as ventilation improvements or insulation, may be required by code.
Finalizing Your Bathroom Permit Process
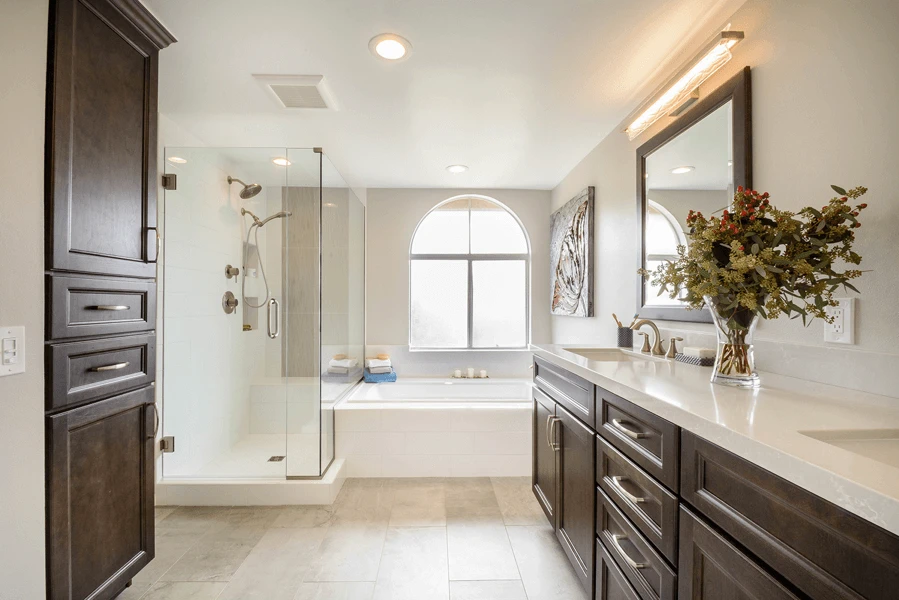
The final stages of the bathroom permit process are crucial to ensuring your project is officially approved and meets all regulatory standards. Receiving the permit approval allows you to proceed with construction, while the completion certificate serves as the final validation that your project adheres to all codes and regulations. These steps confirm that your bathroom addition is safe, functional, and legally compliant.
Permit approval often involves addressing any feedback from the plan review stage, ensuring all paperwork is in order, and meeting any pre-construction requirements. Once construction is completed, inspections will confirm compliance, and the completion certificate will be issued. This document is vital for future resale, insurance, and any subsequent renovations.
Receiving Permit Approval
- After the plan review, officials will grant approval if your plans meet local building codes.
- You may need to revise and resubmit your plans if changes are requested.
- Once approved, you will receive a permit outlining specific conditions for construction.
- Ensure the permit is prominently displayed at the construction site as required by law.
- Approval allows you to legally start the construction process without penalties.
Obtaining the Completion Certificate
- A completion certificate is issued after the final inspection confirms the project meets all requirements.
- This document validates that your bathroom addition is safe and compliant with local codes.
- It is essential for property records and can be required during property sales or refinancing.
- Keep a copy of the certificate for your records to avoid issues with future renovations or inspections.
- Failure to obtain this certificate can lead to fines or complications in legal and financial matters.
Conclusion:
In conclusion, remodeling a bathroom in New Jersey requires careful attention to local building codes and the necessary permit processes. Whether you’re making minor cosmetic updates or more significant changes like moving plumbing or electrical systems, obtaining the right permits is crucial for ensuring safety, compliance, and avoiding potential fines. By consulting your local building department, preparing the required documentation, and scheduling inspections throughout the project, you can ensure that your remodel meets New Jersey’s regulations. Following these steps guarantees a smooth, legally compliant remodel that enhances your home and protects your investment.

